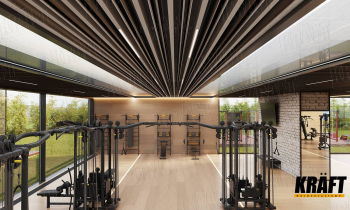Suspended ceilings in the new design of school canteens: what can be improved?
KRAFT recommendations: what can be improved in the suspended ceilings of school canteens in...
Cube-shaped rail ceilings KRAFT in a prestigious residential complex in Romania (before and after photos)
Gratitude from the customer and the main advantages of the KRAFT cube-shaped ceiling for...
How the height of ceilings affects the comfort and performance of staff: practical recommendations (+ 9 photos)
How to create the desired office work environment by combining different types of false ceilings?...
Suspended ceilings in car showrooms: design solutions that enhance uniqueness
Modern car showrooms have evolved far beyond mere exhibition halls with vehicles, transforming...
Entrance lobbies and awnings made of cube-shaped rails using examples of real objects (+11 photos)
Nowadays, you will not surprise anyone with a rack suspended ceiling, therefore in this article we...
Wavy rail suspended ceiling - what you need for the pool! (+6 photos)
The original design of the suspended ceiling from a cube-shaped rail using a flexible traverse...
Designer rail ceiling in the shopping center "Caravan" (+29 photo + video)
The uniqueness of the ceilings in the Shopping center "Caravan" - in a stylish design and...
Open cell and linear strip ceiling KRAFT in Tashkent airport (+5 photos)
Following the airports "Kyiv", "Borispil", "Odesa" and "Zaporizhzhia", KRAFT suspended ceilings...
Multi-level suspended ceiling with mirror inserts (+9 photo)
The design screen ceiling is made of plate battens combined with traditional materials in the...
Everything should be perfect in a beauty salon - even a suspended ceiling (+8 photos)
An excellent design solution from KRAFT for a false ceiling in a beauty salon - open cell ceiling...
Suspended ceiling design that sets the tone for the entire room (+9 photos)
A creative design suspended ceiling in the restaurant hall, as evidence of the widest possible use...
Phyto-office with a cube-shaped rail on the ceiling and walls (+6 photos)
How well will a cube-shaped rail fit into an interior with phytodesign elements?...















 English
English  Turkish
Turkish 





